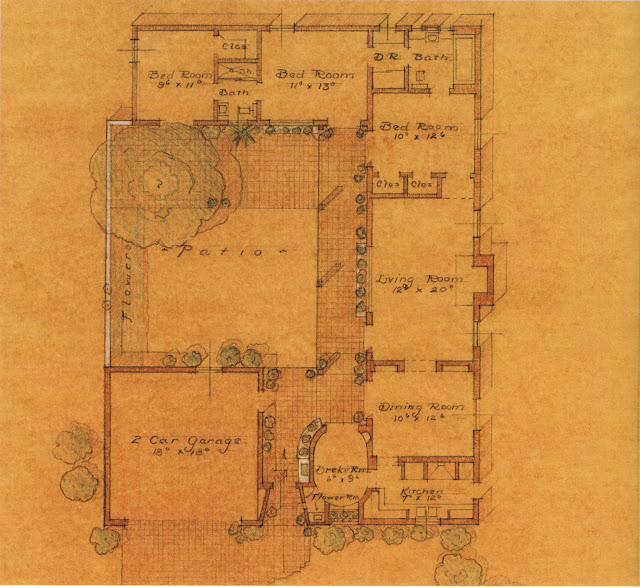Referring back to the sketch of a 1932 Cliff May spec house, here is the floor plan:
The mirror-image of the floor plan is below:
Here is the floor plan of our house:
Links To Blog Posts:
1. Discovering a Cliff May Home | 2. Comparing to known Cliff May designs | 3. Olive Tree | 4. Floor Plan | 5. Backyard Brick Path and Clothesline | 6. Pine Tree | 7. Driveway & Mechanic's Pit | 8. Wild Parrots | 9. Misc Pics



No comments:
Post a Comment