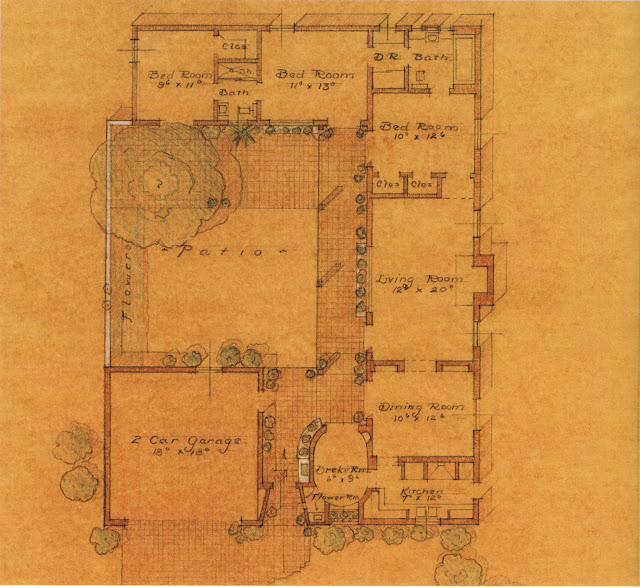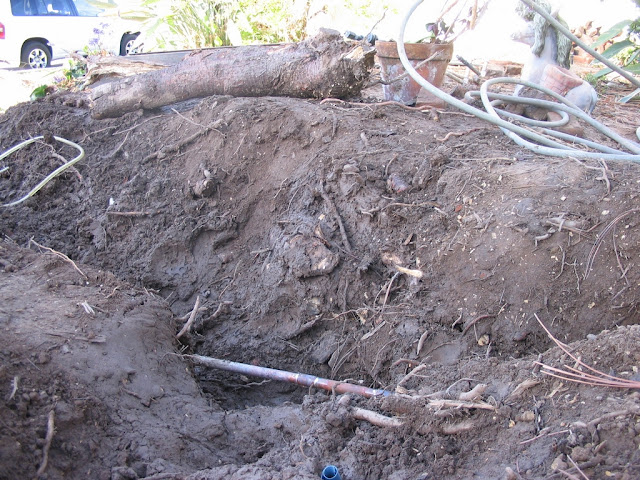I saw a sketch of a 1932 Cliff May spec house in a book & noticed that it looked a lot like our house. I then flipped the image horizontally & saw that it is substantially identical to our house.
| 1932 Cliff May spec house & mirror image | ||
| original sketch: |
mirrored sketch: |
|
| image from CAREFREE CALIFORNIA: CLIFF MAY AND THE ROMANCE OF THE RANCH HOUSE | ||
Comparing the mirrored 1932 sketch with our house, the similarities jump out more than the differences. (The home originally had a shake roof, but was recently replaced with composition shingle)
below pic shows the original brick driveway (since replaced with stamped concrete) |
||
For some perspective on the time that our house was built, see it in this 1936 aerial photo. (the barn formerly in the back is gone - only the original poured foundation remains)
And then a photo from the 1950s:
The original Building Inspection, dated 9/20/1935, was found nailed onto the garage wall behind the water heater:
|
|
|
|
Links To Blog Posts:
1. Discovering a Cliff May Home | 2. Comparing to known Cliff May designs | 3. Olive Tree | 4. Floor Plan | 5. Backyard Brick Path and Clothesline | 6. Pine Tree | 7. Driveway & Mechanic's Pit | 8. Wild Parrots | 9. Misc Pics

















































